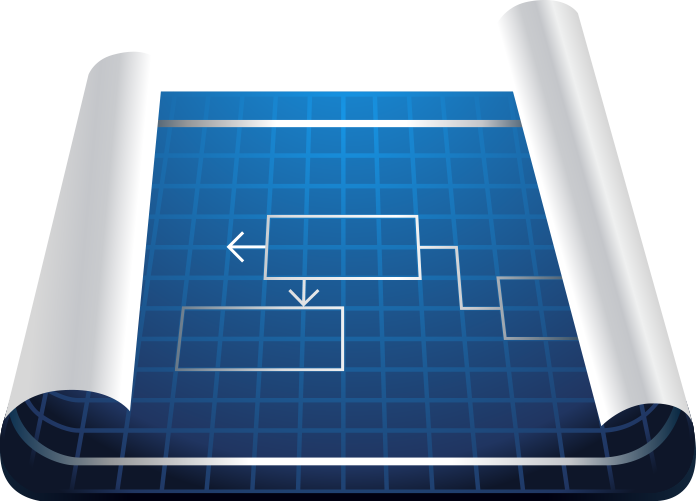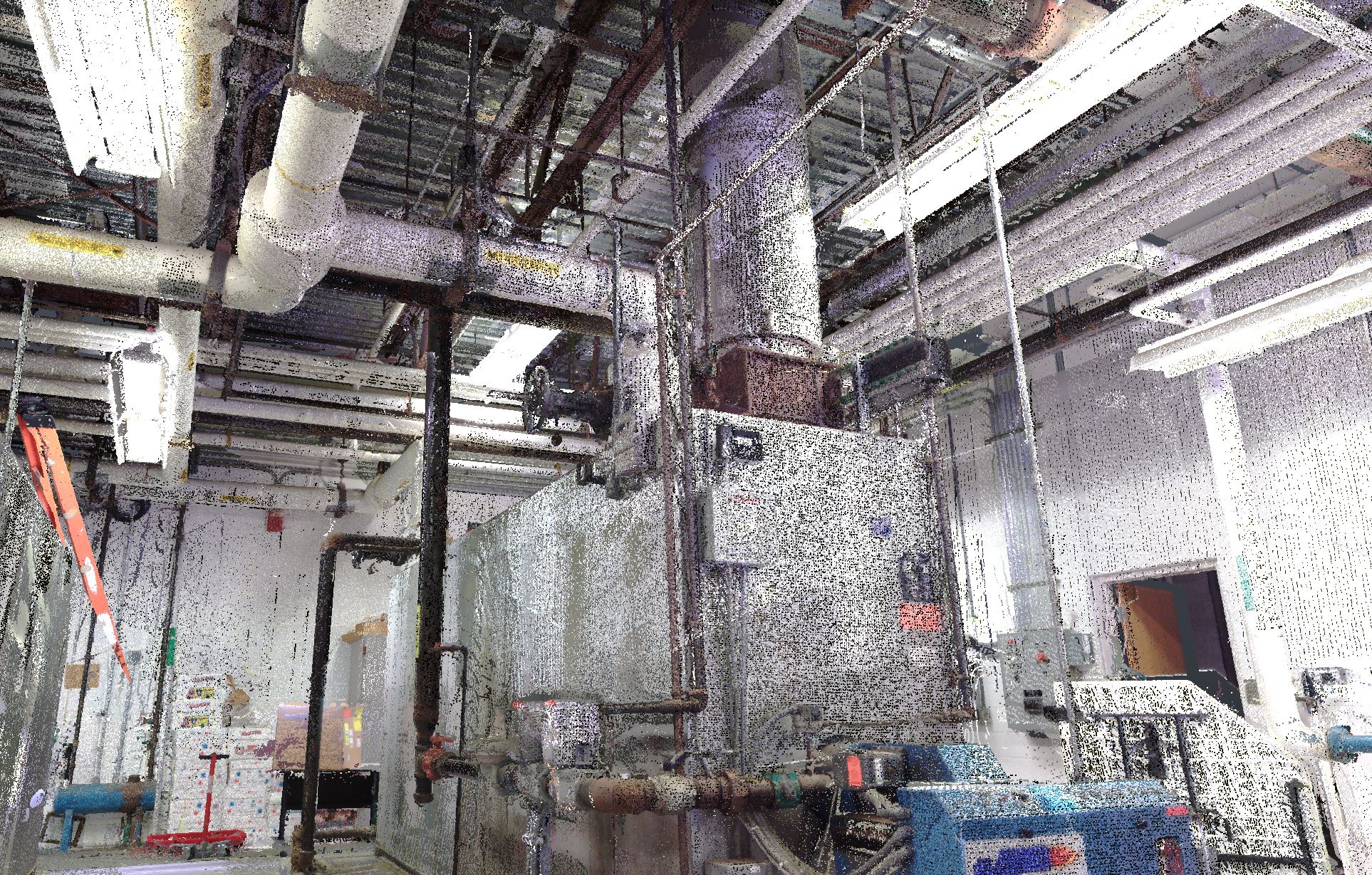Virtual Design Construction Solutions

Let VDCS’ MEP Coordination and Drafting services eliminate contractor conflicts, streamline construction efficiencies, and maximize your Profitability We are experts in preventing problems before they Occur.
By developing meticulously crafted coordination drawings, we empower GCs, Owners and Mechanical Contractors to develop better building models, minimize material losses, and maximize production efficiency. Our renovation and new construction experience includes commercial, industrial, educational, hospital, mixed-use facilities and Mission Critical Data Centers.
• GC: Whiting-Turner
• Owner: City of Orlando
• Sector: Entertainment
• Trade: Plumbing
• Services: Drafting and Coord.
• Scope: 127,680 Sqft. New Construction 2nd Phase. 1,700 Seats, 9000 Sqft. Rehearsal Space.
Count on VDCS Laser Scanning to Drive Project Efficiency, Accuracy, and Profitability.
View as-built documentation in a virtual world.
We specialize in 3D laser scanning for architectural, engineering, and construction applications. Our scans provide high-density spatial imaging with exceptional accuracy and detail, helping you save hundreds of hours on planning time, countless dollars on misspent labor, while contributing to work site safety.
Scans can be used to connect with existing equipment and piping with pin point accuracy while eliminating costly trips back to the field for additional dimensions. Any renovation project for which existing conditions will be a part of the design and/or trade coordination process will benefit from a 3D Laser Scanned point Cloud.



